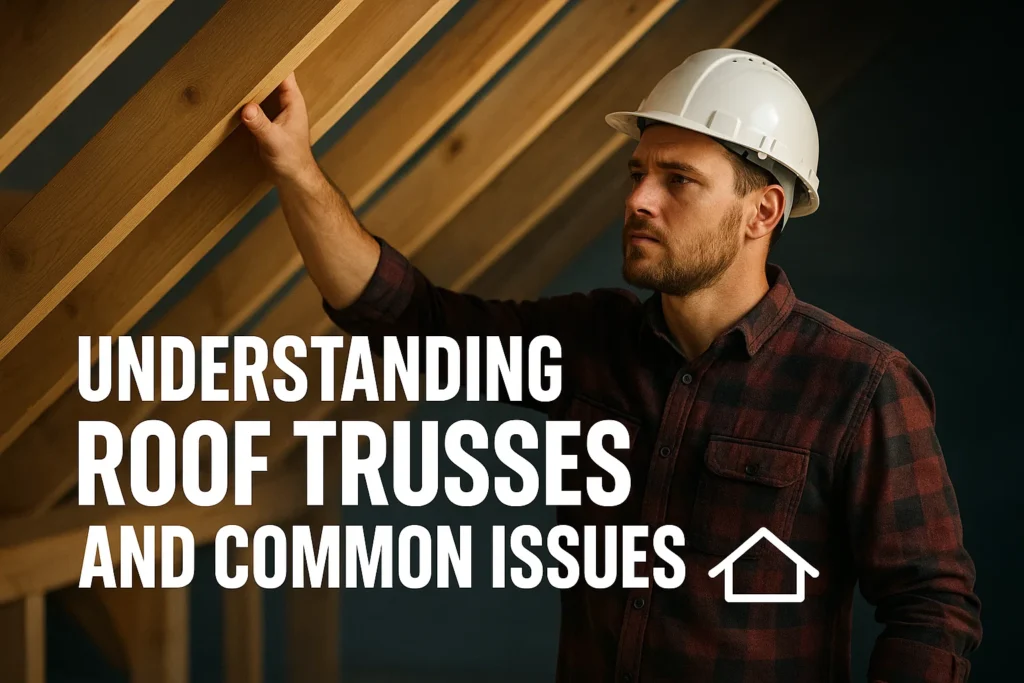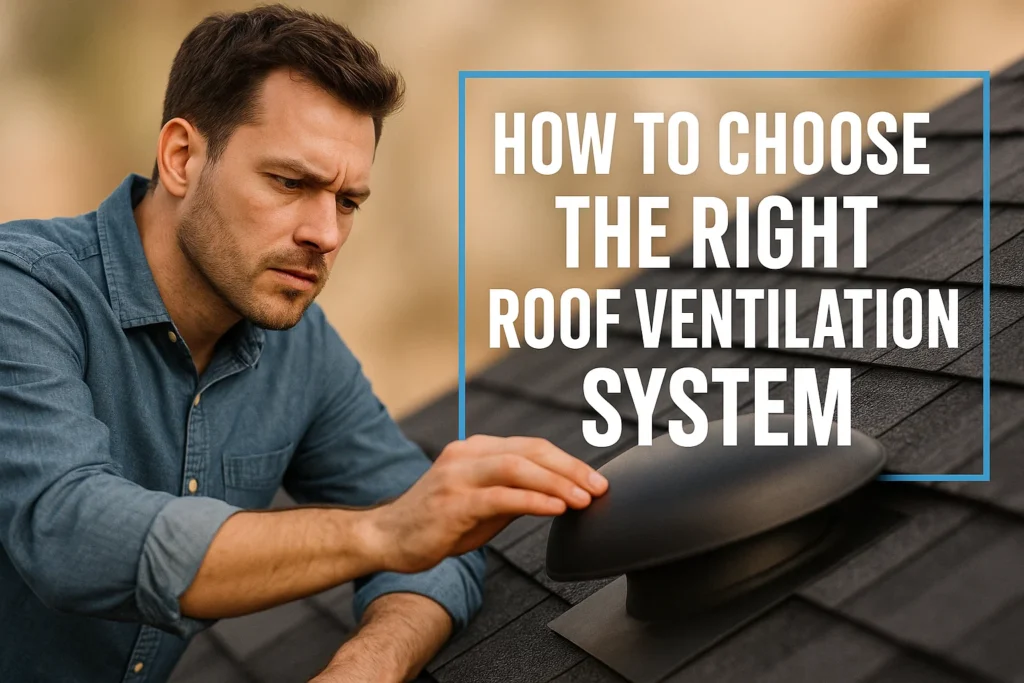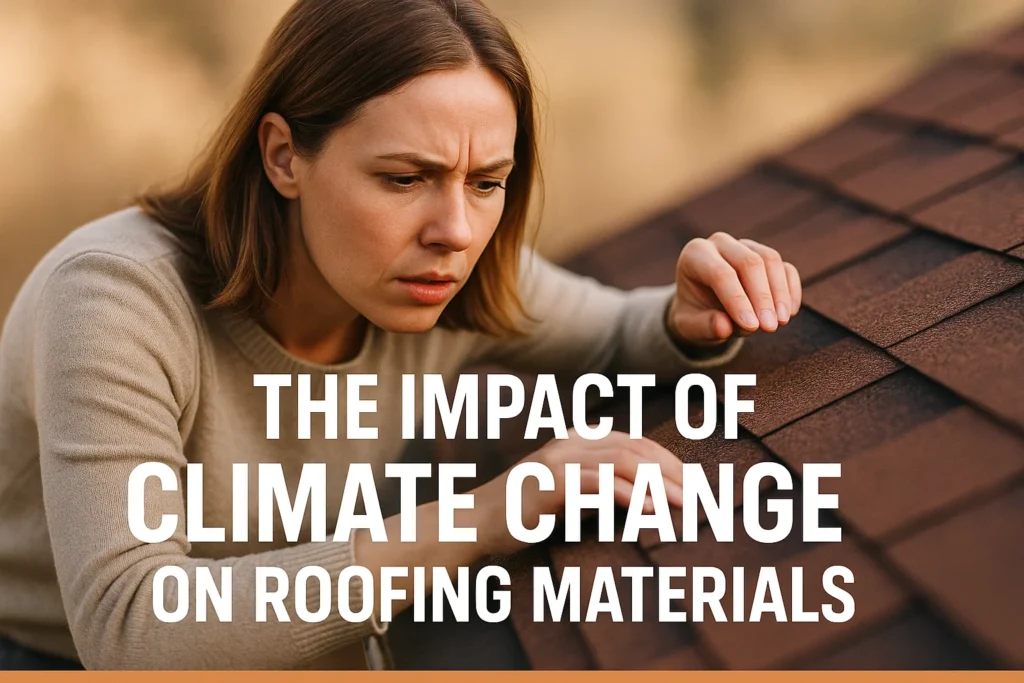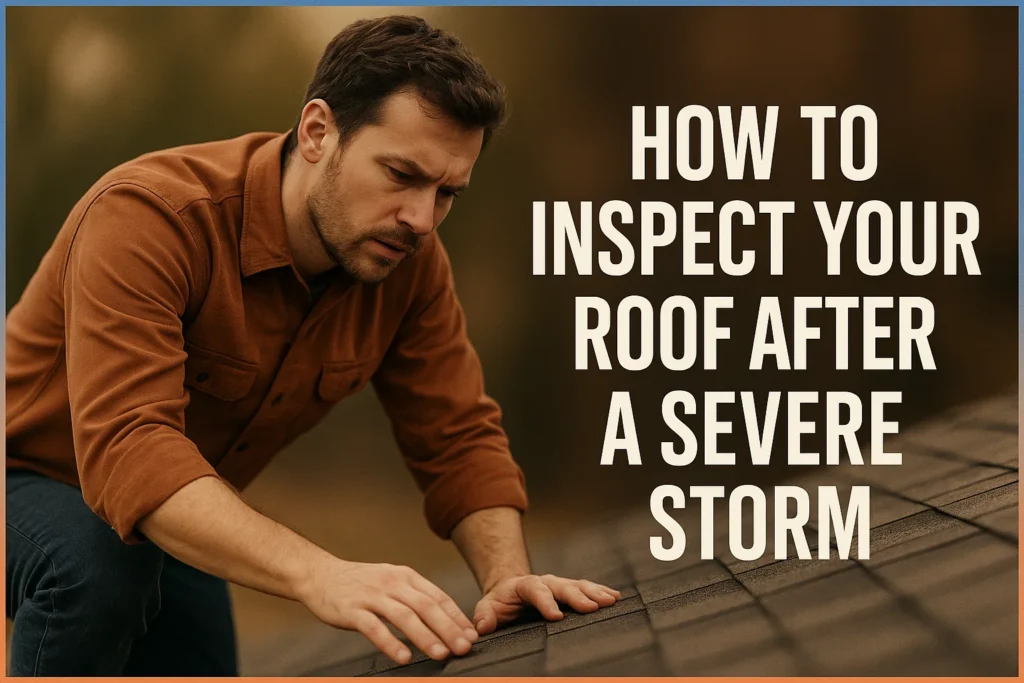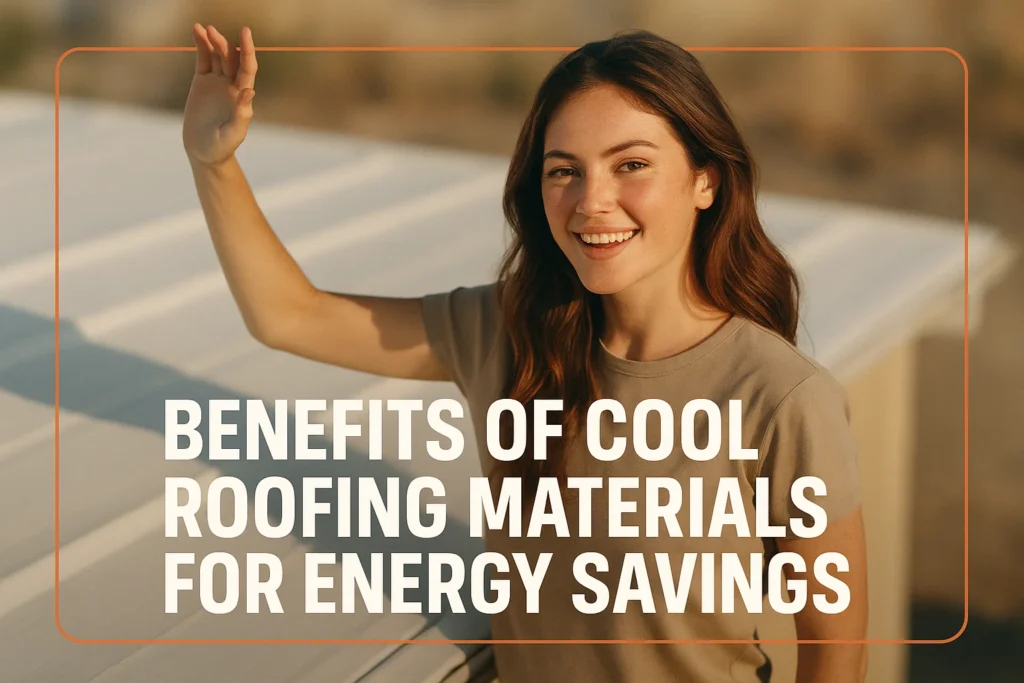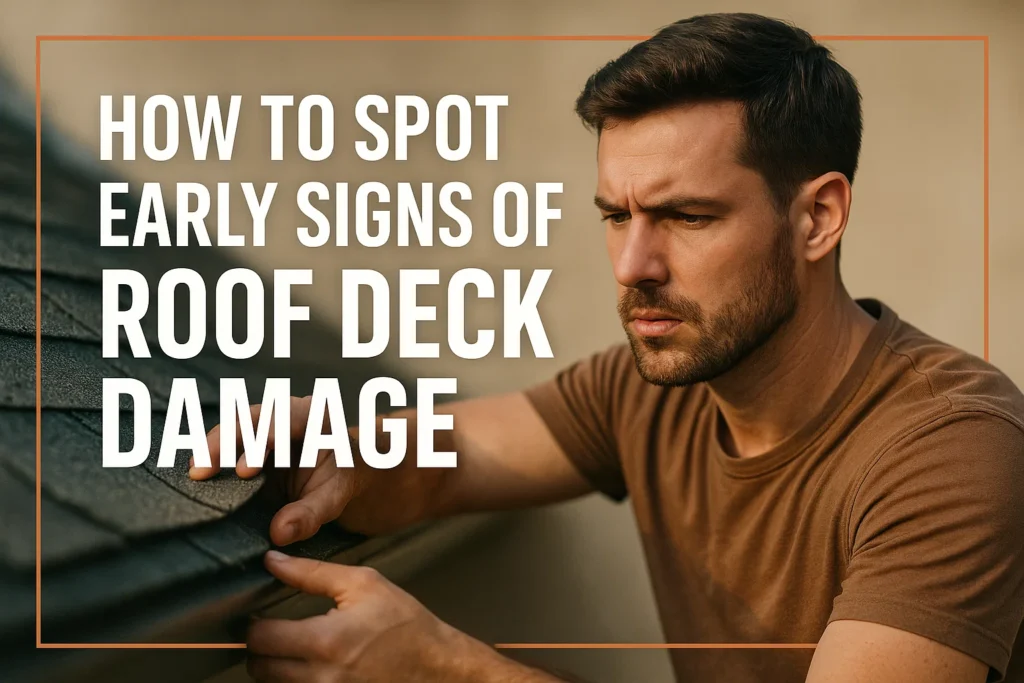Roof trusses are manufactured and are rigid structures that bear the roof of a building. They are typically constructed of wood and/or steel and in the form of a triangle to ensure the even distribution of the roof weight along the walls. This form provides the roof with strength and stability. Roof trusses are manufactured in a factory according to highly accurate computer designs, making them reliable, affordable and faster to install than conventional roof rafters. Let’s learn more about what roof trusses are and each detail about them.
What Are Roof Trusses?
Roof trusses are usually a blend of timber, steel or engineered wood products that support the roof of a structure. They are usually made of wood, steel or both. These trusses are manufactured in factories, designed by computer and brought to the construction site ready to install. The triangular shape permits the weight of the roof to be divided in a more effective way, making it a strong and stable building. The roof trusses hold the upper part of the roof in combination with the walls of the building. They are used on a variety of structures, such as houses, and on big structures like airports and stadiums.
Common Types of Roof Trusses
Roof trusses have several common types depending on the requirements of a building:
- Fink Truss: Typical in residential structures, it is in the shape of a W with deep webbing inside.
- Mono Truss: Single slope, and is commonly used in lean-tos or porches.
- Scissor Truss: The members are crossed to form a vaulted ceiling inside.
- Gable Truss: It is used at the ends of a building to form the roof ridge.
- Attic Truss: Has extra space in the truss to create an attic room or storage.
How Roof Trusses Affect the Structural Integrity of Your Building
Roof trusses are significant in the construction of a stable and sound building. Roof trusses are well-engineered constructions that spread the weight of the roof all over the construction. This even spreading will reduce stress on walls and foundation, prolonging the life of a building and making it safe. The trusses are all triangular and this keeps the roof in position, preventing bending and twisting. This helps the roof to hold heavy snowfall and strong winds, and earthquakes. Another benefit of the roof trusses is that the floor plan can be made open, as there is no need to create additional walls to support the roof trusses.
Differences Between Roof Trusses and Rafters
Roof trusses and rafters both support a building’s roof but differ significantly in design, construction, and application:
| Feature | Roof Trusses | Rafters |
| Design | Prefabricated, engineered triangular frameworks | Individual sloped beams cut and assembled on-site |
| Construction Location | Made in factory with precise measurements | Built on-site by carpenters |
| Load Distribution | Evenly distributes loads via a web of triangles | Transfers load directly, often needing support walls |
| Span Capability | Can span longer distances without internal supports | Typically require load-bearing interior walls |
| Installation Speed | Faster due to prefab parts | Slower as each piece is custom-cut and assembled |
| Material Use | Uses smaller dimension lumber arranged in webs | Larger dimension lumber (e.g., 2×10, 2×12) |
| Cost | Can be more cost-effective due to reduced labor | Potentially higher labor and material costs |
| Interior Space | Webbing limits attic or living space modifications | Provides more open attic space for conversions |
| Design Flexibility | Limited modifications post-installation | More flexible for complex or custom roof designs |
| Quality Control | Controlled manufacturing ensures consistency | Dependent on on-site craftsmanship |
| Ventilation and Insulation | May require specific planning due to web arrangement | Easier to install insulation and ventilation |
| Suitability for Remodels | Less adaptable to changes once installed | Easier to modify or add to during remodels |
Common Issues with Roof Trusses and How to Fix Them
Sagging or Deflection
Cause: Overloading, bad initial design or structural weakness.
How To Fix:
- Put more bracing between the truss members to stiffen the structure.
- Fit steel L channels or gusset plates to add strength to resist further sagging.
- Use the adjustable jacks to slowly lift the sagged area back to its original place.
- In extreme cases, reconstruct the damaged truss members or parts with new truss members of appropriate size.
Water Damage
Cause: Leaks in the roof or bad ventilation leading to rotting of wooden trusses or corrosion of metal trusses.
How To Fix:
- Fix any leaks in the roofs as soon as possible to prevent the occurrence of more water.
- Install fans in the attic to increase ventilation and eliminate moisture.
- Repair rotted wood or corrosion on the truss metal parts
- Use wood preservatives or corrosion-resistant coatings where necessary.
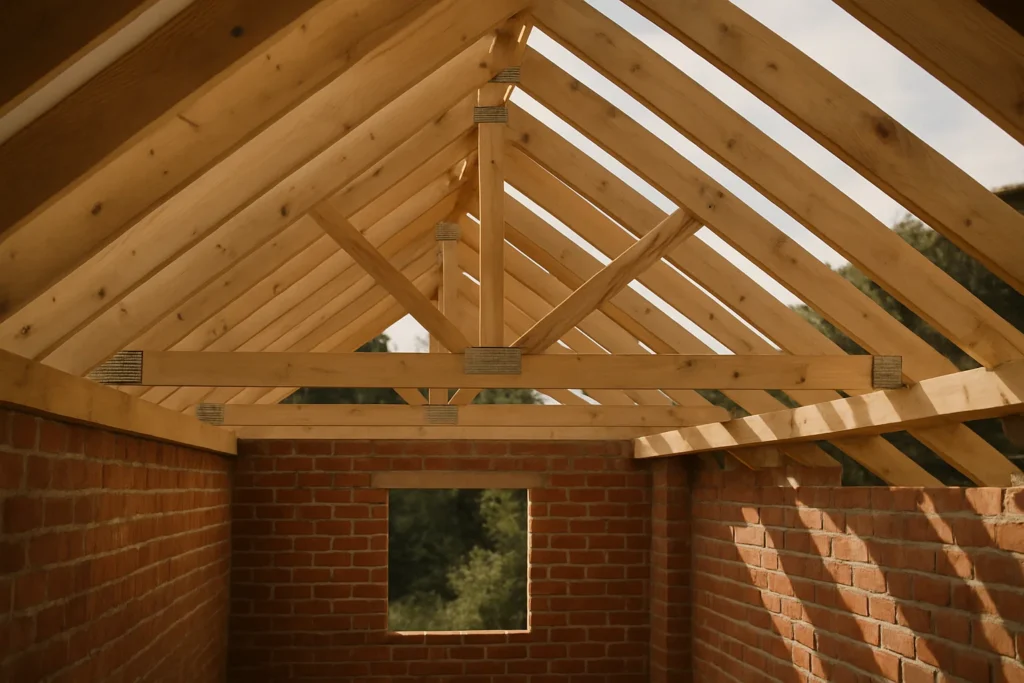
Pest Infestations
Cause: Termites or insects are damaging wood trusses.
How to Fix:
- Conduct regular pest inspections to identify early signs.
- Treat the affected areas with pest-resistant chemicals or use professional pest control to apply chemicals.
- Reconsider replacing badly damaged parts of the truss with treated wood.
- Physical barriers or coatings can be used to keep pests out.
Connection Failures
Cause: Loose, rusted or absent metal fasteners, nails or plates.
How to Fix:
- Make fast or replace loose fasteners with corrosion-resistant screws or nails.
- Additional metal plates or gussets to reinforce joints.
- Inspect connection points regularly to look for wear or rust.
- Apply structural adhesives with mechanical fasteners at the discretion of the designer.
Cracking or Warping
Cause: Moisture level changes, temperature changes or inappropriate drying.
How to Fix:
- Proper attic ventilation should be maintained to regulate humidity and temperature.
- Within the interior space, maintain environmental conditions through stabilization to avoid large variations in moisture.
- Seal cracks with epoxy resins, or sister (add new lumber alongside damaged members).
- Replace badly warped or cracked trusses to ensure safety.
Conclusion
Roof trusses are a crucial part of modern structures since they are very strong, cost-effective and flexible in their design. They are favored more than traditional rafters since they have prefabricated triangular structures, which ensure balanced load distribution and stability. Whether residential or commercial, the type of truss chosen can offer both enhanced structural performance and esthetics as well as a faster construction process and potentially cost savings. Protect your home with quality roofing you can trust. Contact Faver Roofing, LLC today for a free roof inspection and expert consultation.
FAQs
It is primarily made of wood or steel, sometimes combined with both (depending on the design and load requirements of the building).
Roof trusses have been designed to support all types of roofing materials, even the heavy ones such as slate or tile.
Various kinds of trusses can suit equally different types of roofs, although highly complex or curved roofs may need special solutions.
True, trusses in the attic and their analogues make it possible to create extra rooms or storage on the roof.
Yes, as roof trusses are manufactured with extreme precision and care should be taken to ensure that they are put in place by pros only.


